JEREMIAH GURNICK
17043 Gunther St, Granada Hills, CA United States
2,300,000
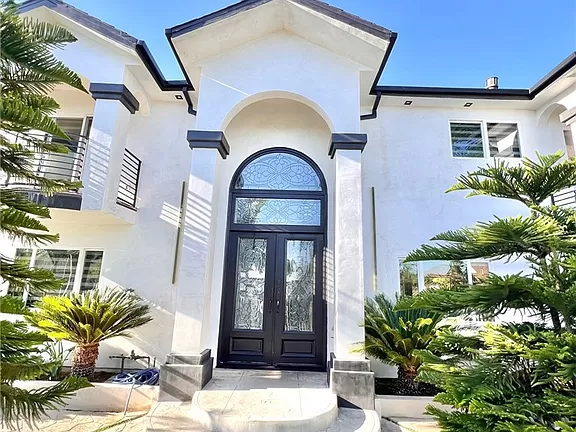
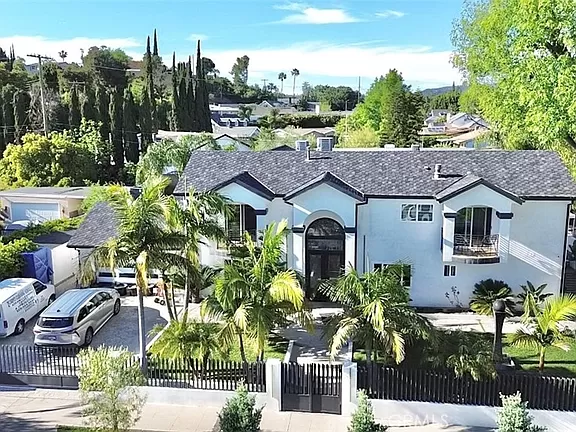
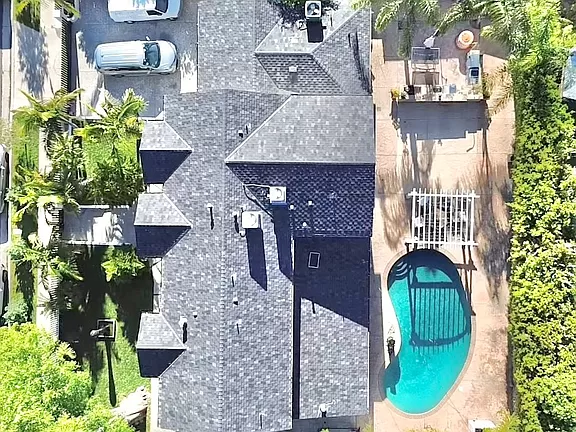
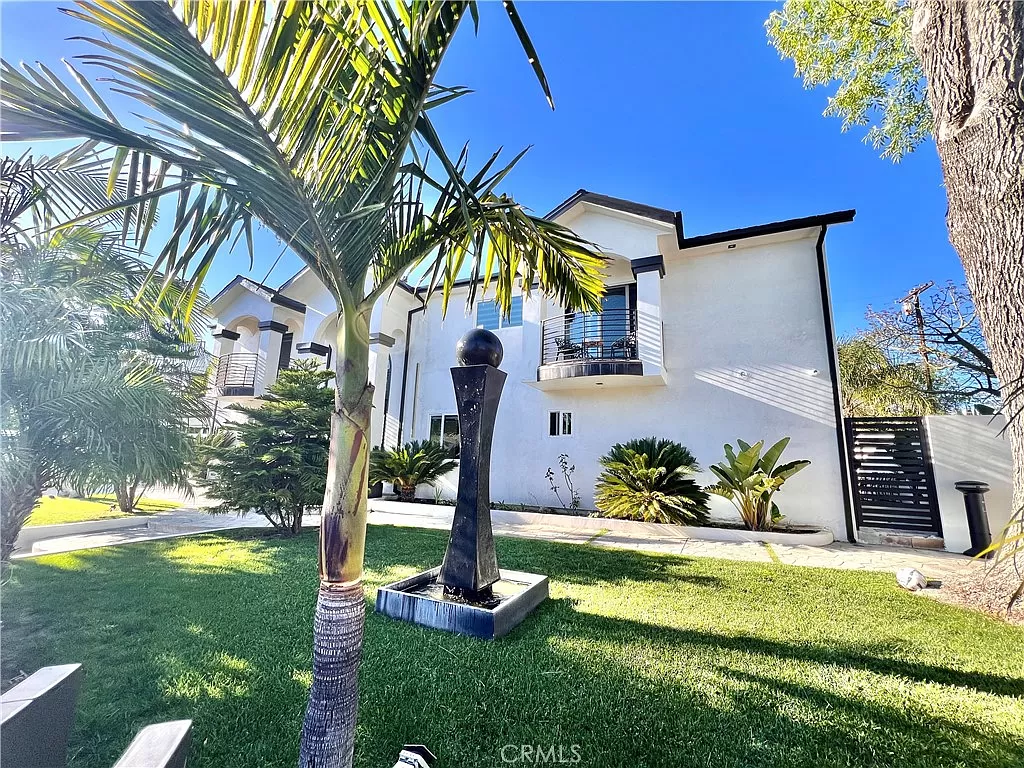
Luxury meets modern sophistication in this fully remodeled 4-bedroom, 3.5-bathroom oasis. Not included in square footage is an approximately 200 sq foot separate house with a bathroom and kitchen. Walk up and be greeted by a custom smooth textured home. Step into a chef's dream kitchen featuring top-of-the-line appliances including a Subzero refrigerator, Miele speed oven, Miele dishwasher, and Thermador range steam oven, complemented by a 10-foot island and custom modern cabinets. Next to the Sub Zero you will find a hidden entrance to a large walk in pantry area and hidden half bathroom. Hardwood floors and quartz countertops flow seamlessly throughout, while the 50-inch custom sink adds both style and functionality. Entertain in style with three fireplaces, a customized glass bar, and a dining room boasting a long table fit for 20 guests. Retreat to the master bedroom with its own fireplace and a customized steam shower and integrated speakers. Upstairs, three bedrooms each offer balcony access and unique touches like showers with waterfall features. Outside, enjoy the built-in BBQ area, pool, and separate back house with a bathroom and kitchen. This smooth modern stucco home, fully remodeled in 2021, boasts updated electricity, roof, and air conditioning. Stay secure with a camera system, gated entry, and electric-controlled shades on the lower level. With lighting features inside and out, this home is designed for luxury living at every turn including: motion activated lighted stair case, custom iron front fencing, grand front door with overhead lights, 2 tankless water heaters, custom metal gates, water softener filtration system, Bar b cue island prep/cooking area, recessed lighting, custom stairway wall texturing, custom glass bar, surround sound system, and so much more. Truly to much to list. If you want to live and experience a luxury living experience daily, make sure you tour this house before this one gets away.
Condition
- 4 Beds
- 4 Bathroom
- 3,492 sqft sq ft
- TV
- 1 Garage
- 1 Balcony
Floor Plans
| Size | Rooms | 2 Bathrooms |
| 3,492 sqft | 4 | 4 |
Contact Realtor
Related Properties
- 1,821
- 3Bed
- 2Bath
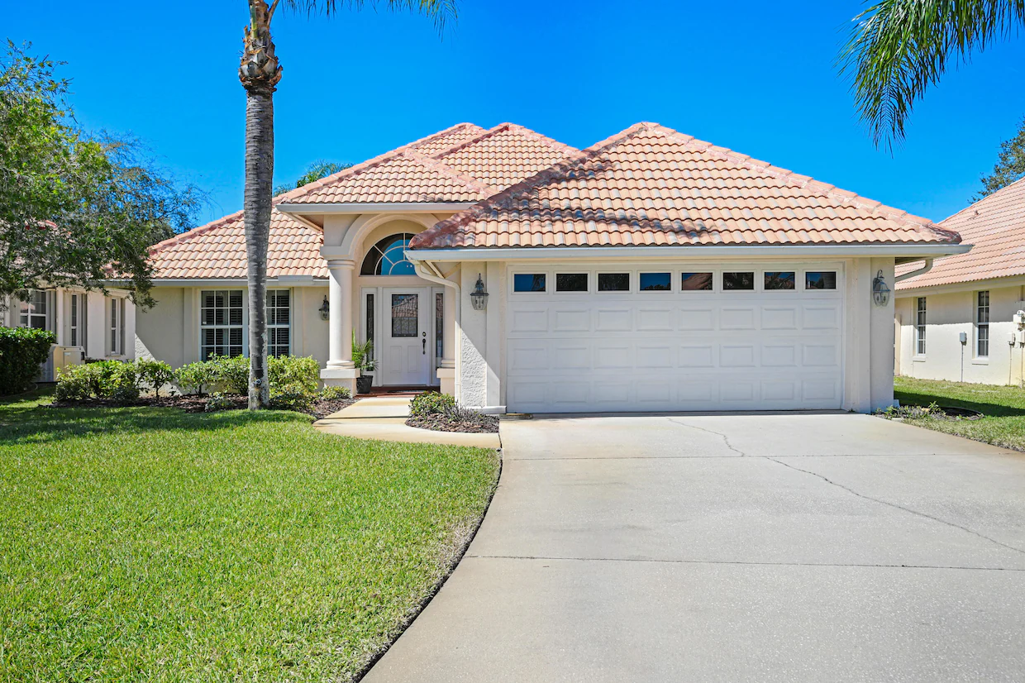
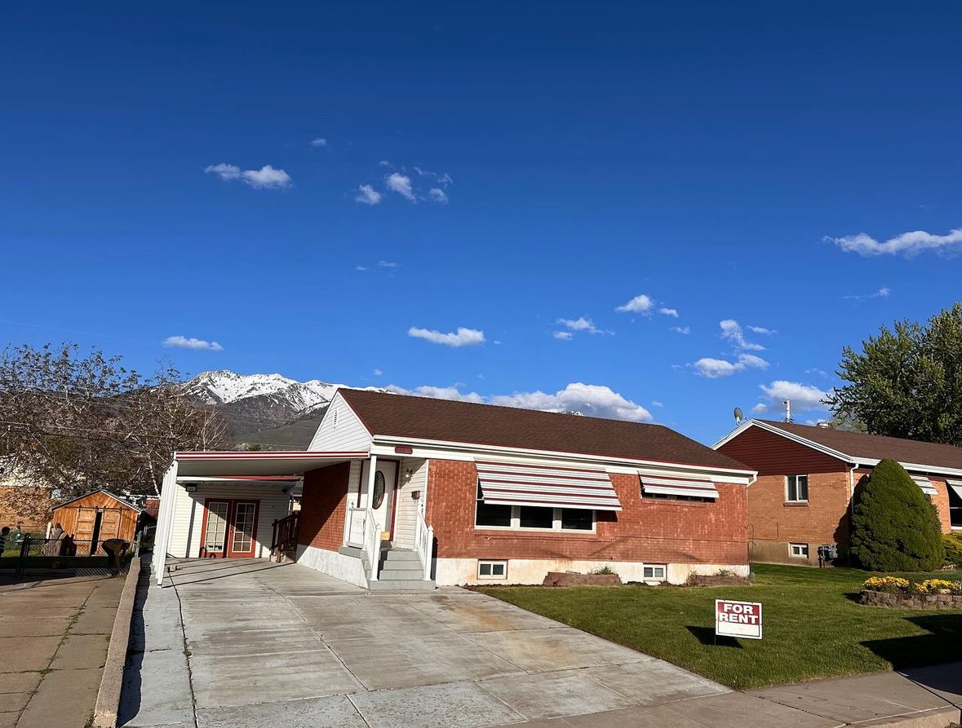
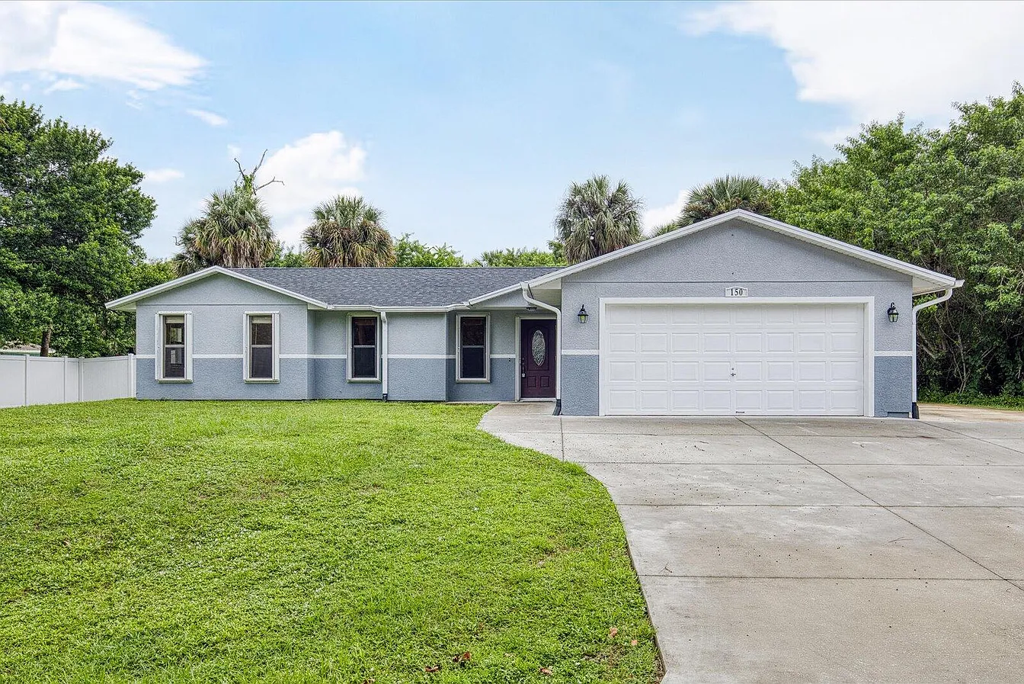
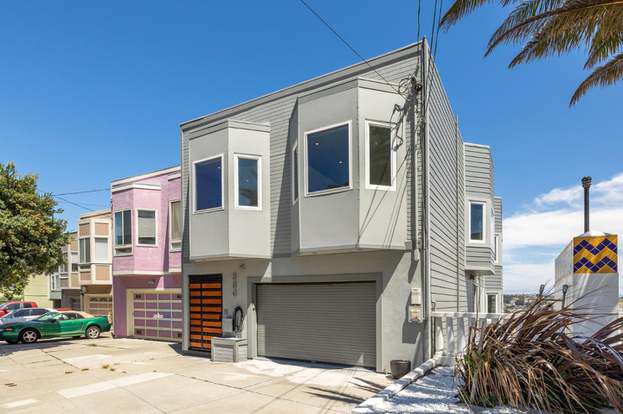
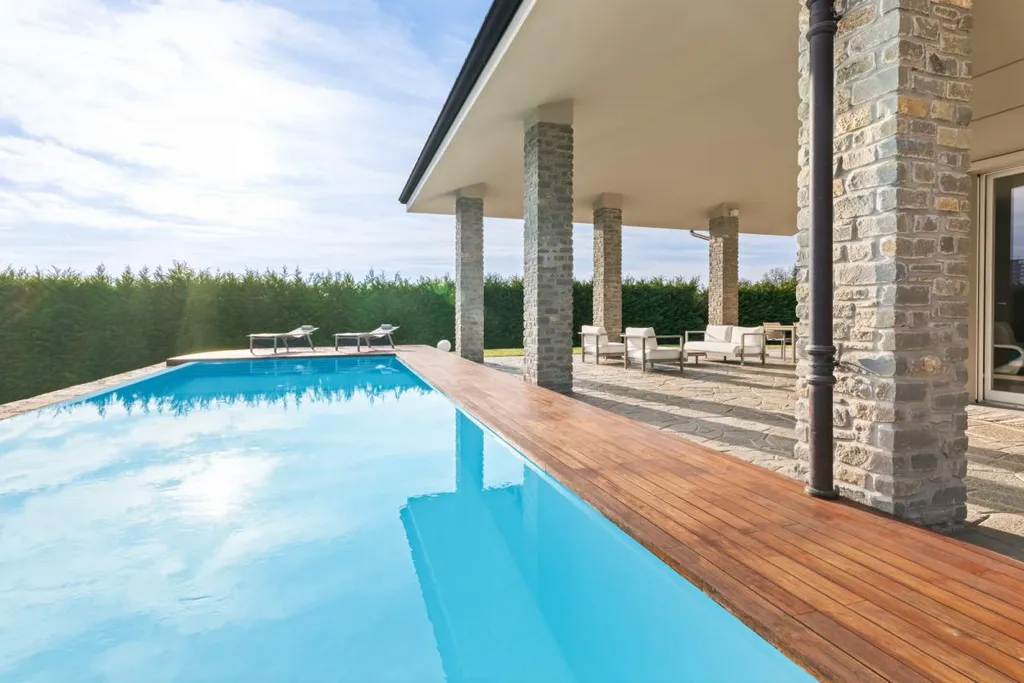
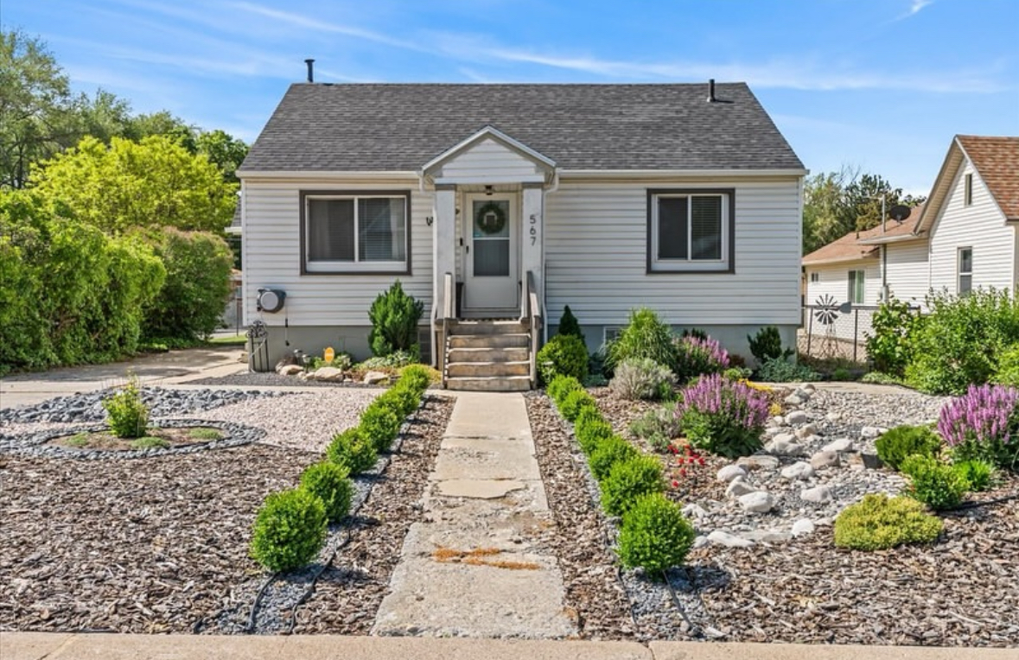
 Afrikaans
Afrikaans Albanian
Albanian Amharic
Amharic Arabic
Arabic Armenian
Armenian Azerbaijani
Azerbaijani Basque
Basque Belarusian
Belarusian Bengali
Bengali Bosnian
Bosnian Bulgarian
Bulgarian Catalan
Catalan Cebuano
Cebuano Chichewa
Chichewa Chinese (Simplified)
Chinese (Simplified) Chinese (Traditional)
Chinese (Traditional) Corsican
Corsican Croatian
Croatian Czech
Czech Danish
Danish Dutch
Dutch English
English Esperanto
Esperanto Estonian
Estonian Filipino
Filipino Finnish
Finnish French
French Frisian
Frisian Galician
Galician Georgian
Georgian German
German Greek
Greek Gujarati
Gujarati Haitian Creole
Haitian Creole Hausa
Hausa Hawaiian
Hawaiian Hebrew
Hebrew Hindi
Hindi Hmong
Hmong Hungarian
Hungarian Icelandic
Icelandic Igbo
Igbo Indonesian
Indonesian Irish
Irish Italian
Italian Japanese
Japanese Javanese
Javanese Kannada
Kannada Kazakh
Kazakh Khmer
Khmer Korean
Korean Kurdish (Kurmanji)
Kurdish (Kurmanji) Kyrgyz
Kyrgyz Lao
Lao Latin
Latin Latvian
Latvian Lithuanian
Lithuanian Luxembourgish
Luxembourgish Macedonian
Macedonian Malagasy
Malagasy Malay
Malay Malayalam
Malayalam Maltese
Maltese Maori
Maori Marathi
Marathi Mongolian
Mongolian Myanmar (Burmese)
Myanmar (Burmese) Nepali
Nepali Norwegian
Norwegian Pashto
Pashto Persian
Persian Polish
Polish Portuguese
Portuguese Punjabi
Punjabi Romanian
Romanian Russian
Russian Samoan
Samoan Scottish Gaelic
Scottish Gaelic Serbian
Serbian Sesotho
Sesotho Shona
Shona Sindhi
Sindhi Sinhala
Sinhala Slovak
Slovak Slovenian
Slovenian Somali
Somali Spanish
Spanish Sundanese
Sundanese Swahili
Swahili Swedish
Swedish Tajik
Tajik Tamil
Tamil Telugu
Telugu Thai
Thai Turkish
Turkish Ukrainian
Ukrainian Urdu
Urdu Uzbek
Uzbek Vietnamese
Vietnamese Welsh
Welsh Xhosa
Xhosa Yiddish
Yiddish Yoruba
Yoruba Zulu
Zulu